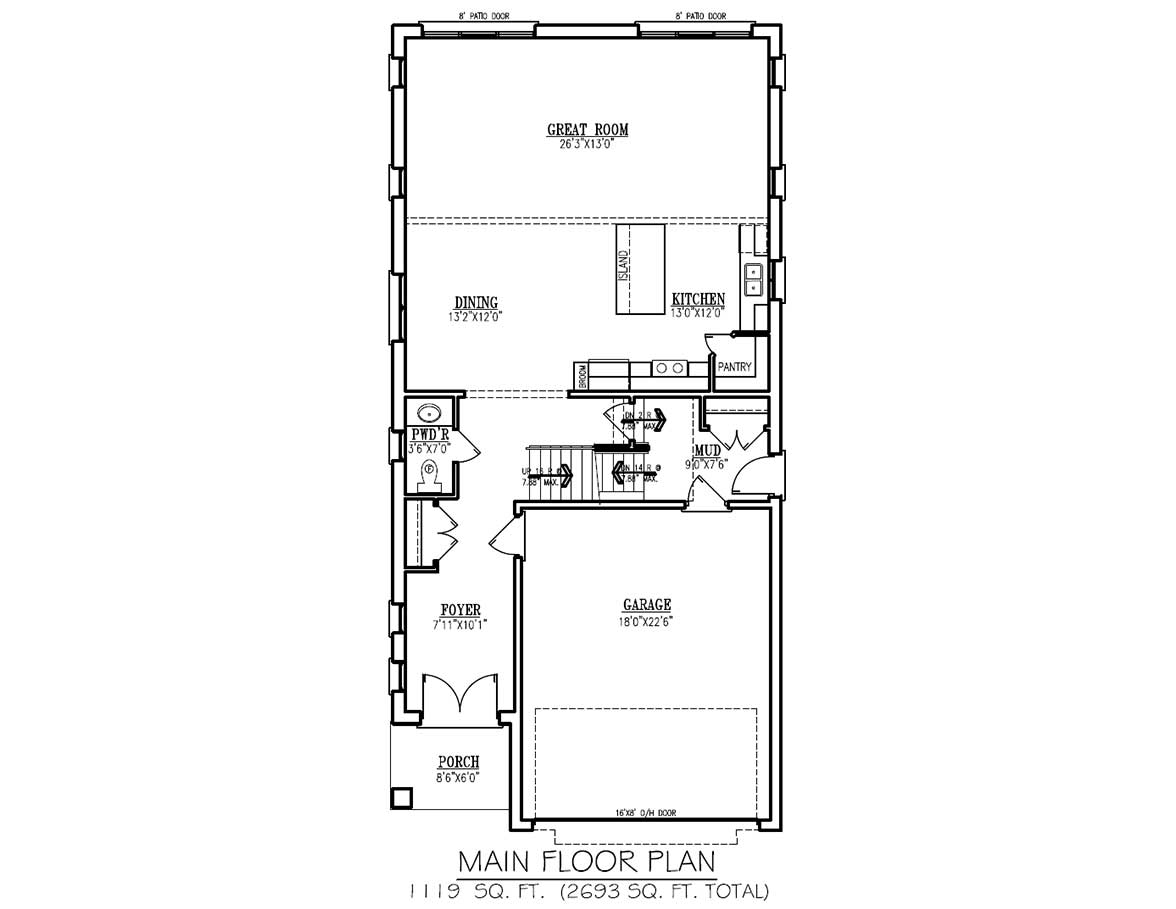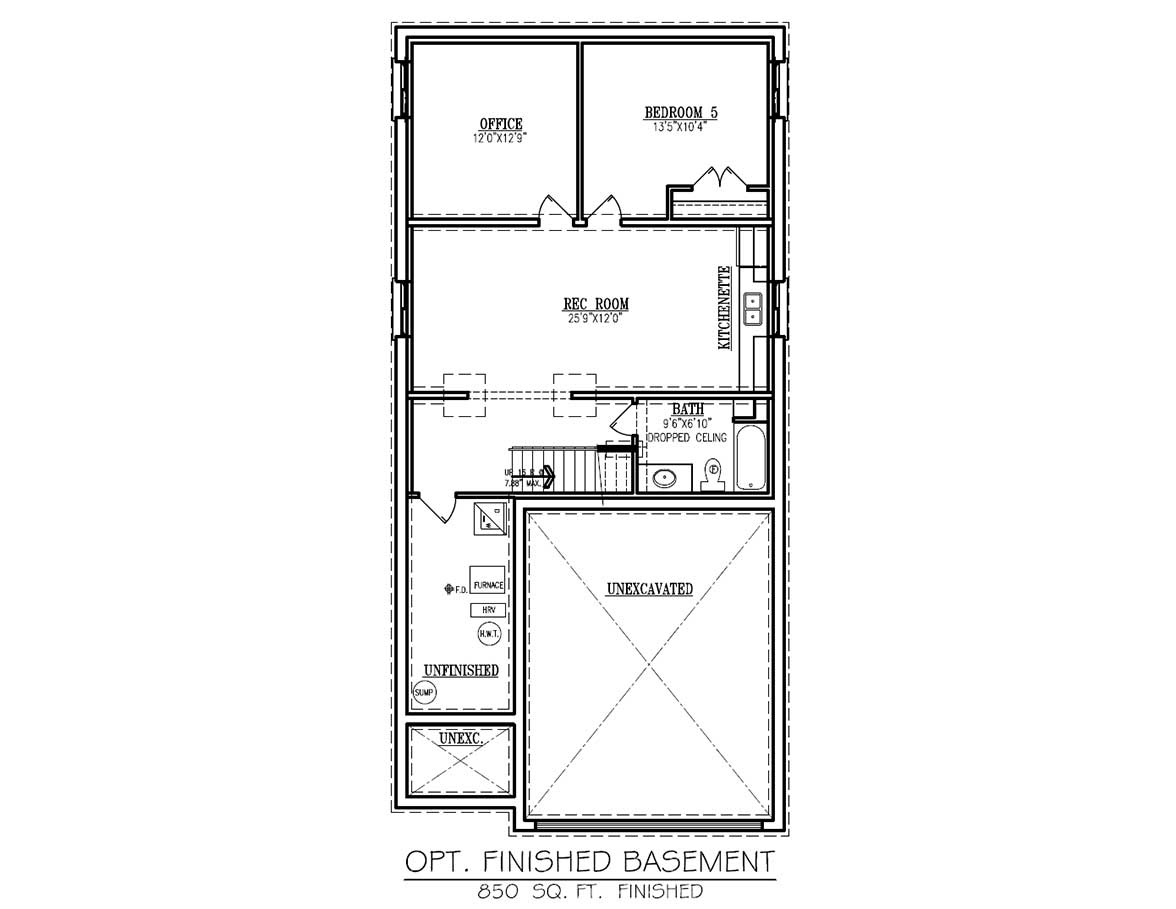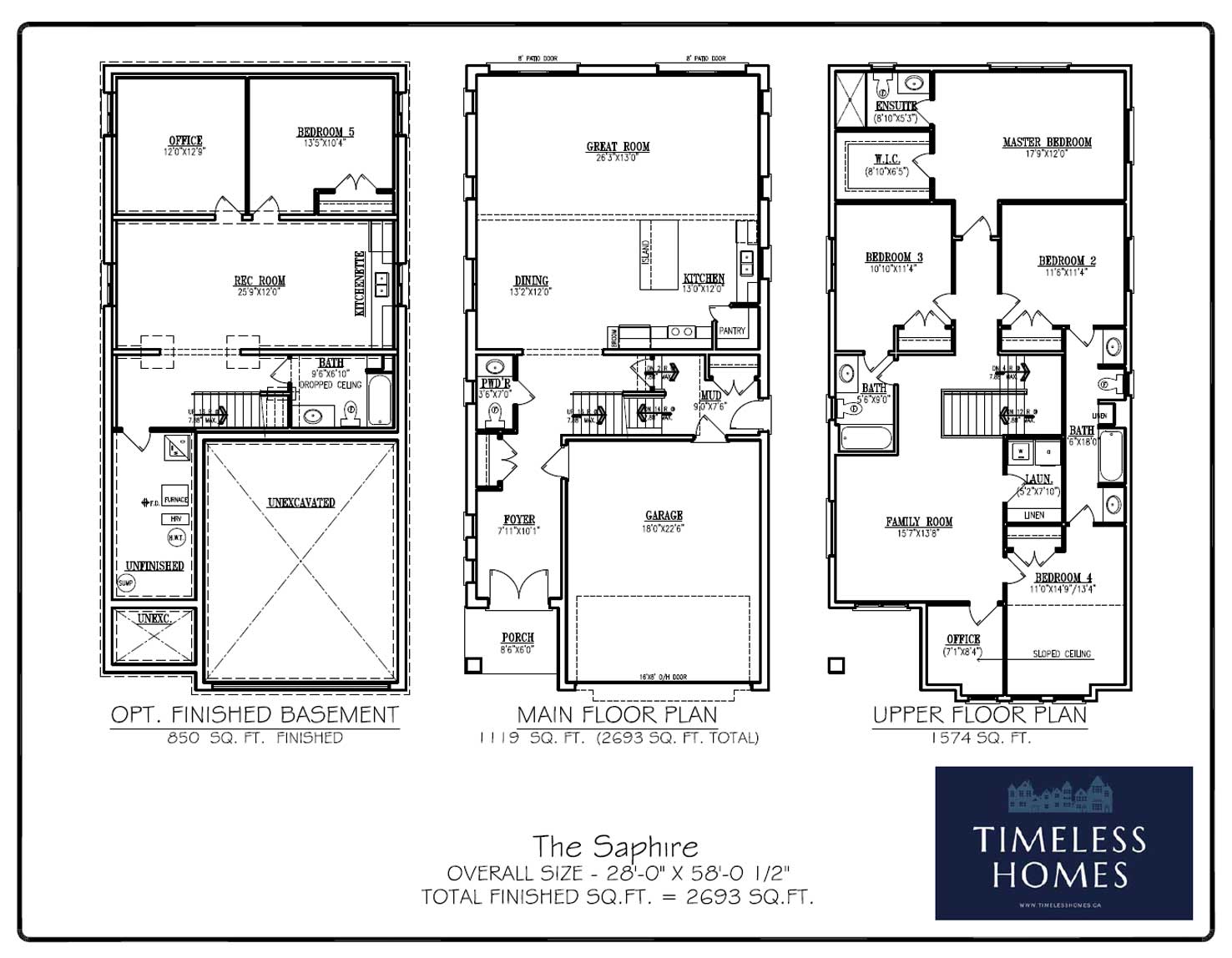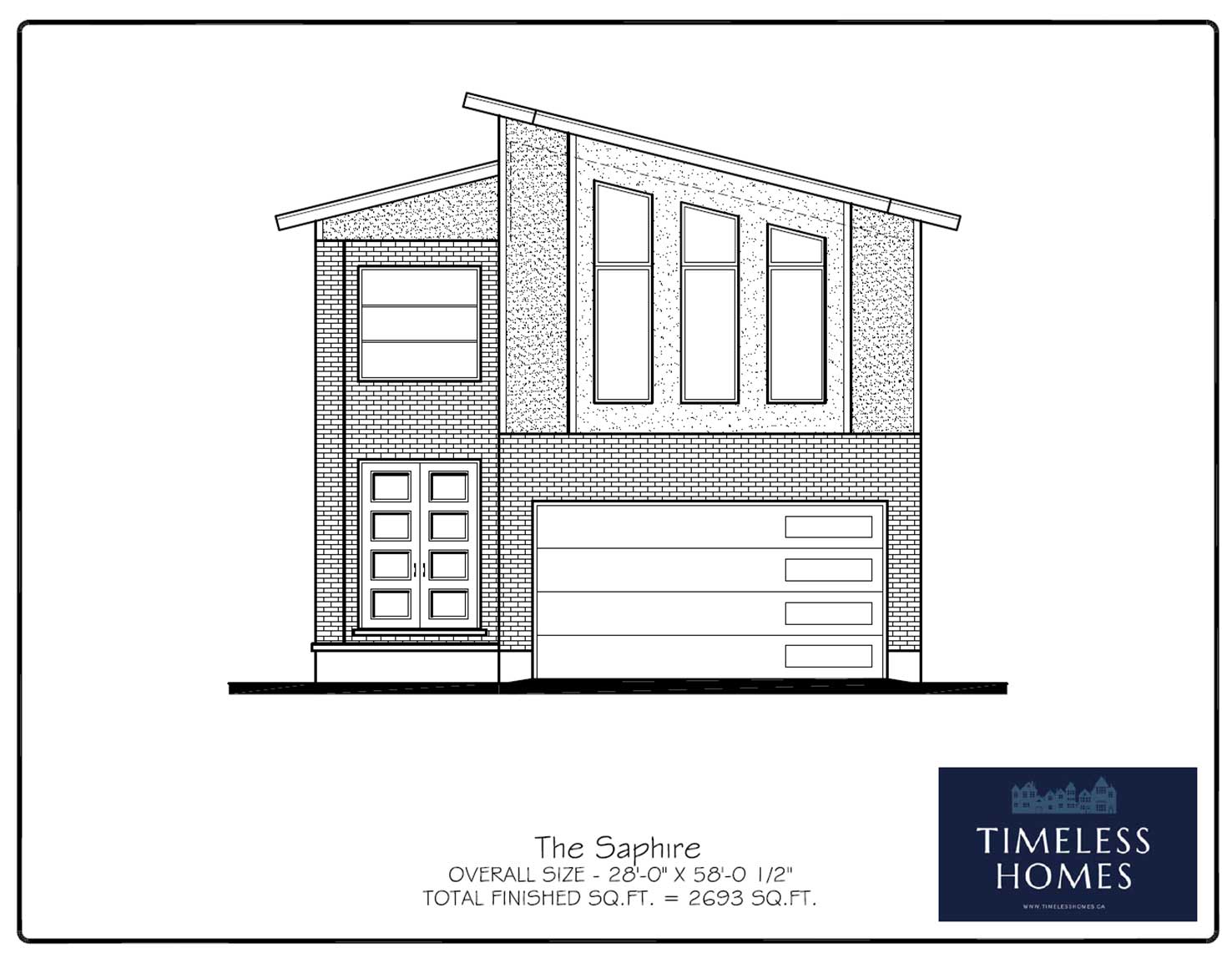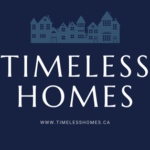The Saphire – Summer Side Trail
Overview
- Property Type
- Single Family Home
- 4
- Bedrooms
- 3
- Bathrooms
- 2
- Garages
- 2693
- Sq Ft
- 2020
- Year Built
Description
Located in Summer side Trail. These New Homes in London Ontario are ideally located close to major transportation routes, shopping & more.
Located New 401, schools, Grocery Stores, Transportation Routes, Medical Facilities and Fitness center.
The Saphire features 4 bedroom with 3.5 bathrooms, Great Rroom, Family Room, Kitchen and Dining room and plenty of space with 2693 Sq ft of space. One and half car garage.
Property Documents
Details
Updated on July 21, 2020 at 1:40 am- Property ID: hz-SAPHIRE-01
- Price: Contact for Pricing
- Property Size: 2693 Sq Ft
- Bedrooms: 4
- Bathrooms: 3
- Garages: 2
- Year Built: 2020
- Property Type: Single Family Home
- Property Status: New Homes
Additional details
- Additional Rooms: Family Room
- Additional Rooms: Office
Address
Open on Google Maps- Address 572 Chelton Rd.
- City London
- State/county Ontario
- Zip/Postal Code N6M 0H7
- Area Summer Side Trail
- Country Canada
Floor Plans
- Size: 1119 Sqft
- Size: 1574 Sqft
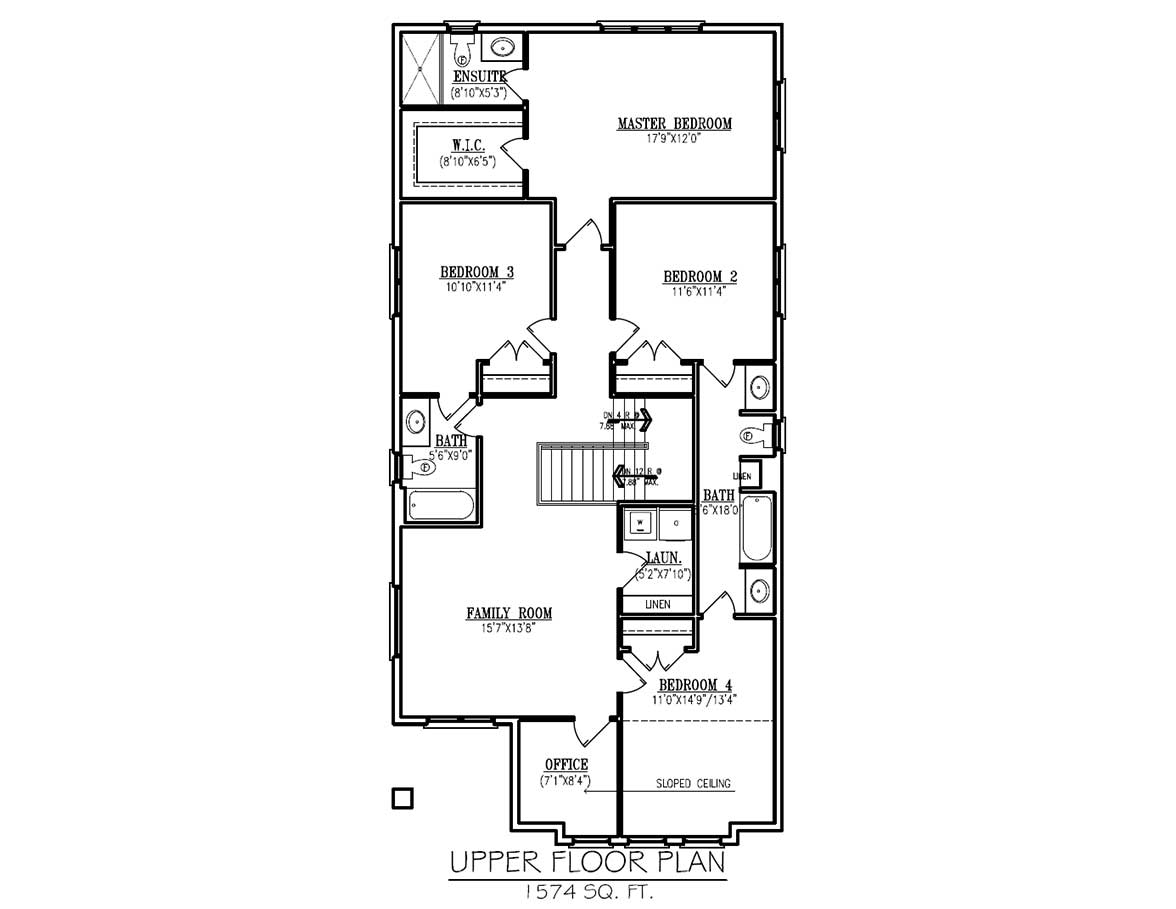
Description:
The Second Floor of The Saphire is spacious with a size of 1574 Sqft. Featuring 4 Bedrooms 3 Full washrooms including an Ensuite. The Saphire features an additional Family room on Upper floor as well as an Office. Laundry is situated on the Upper Floor. There is plenty of Walk in Closets.
- Size: 850 Sqft
- Size: 2693 Sqft

